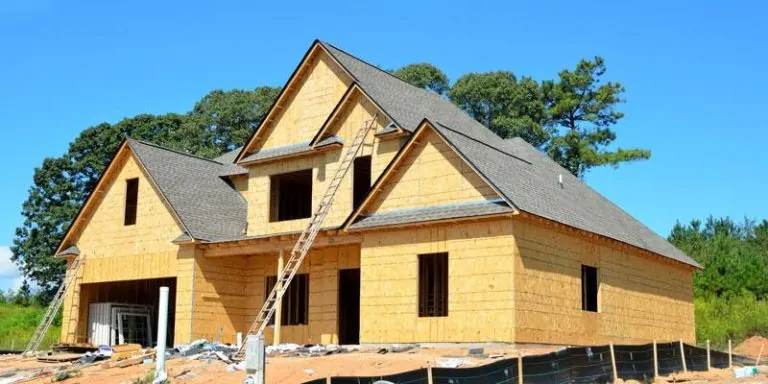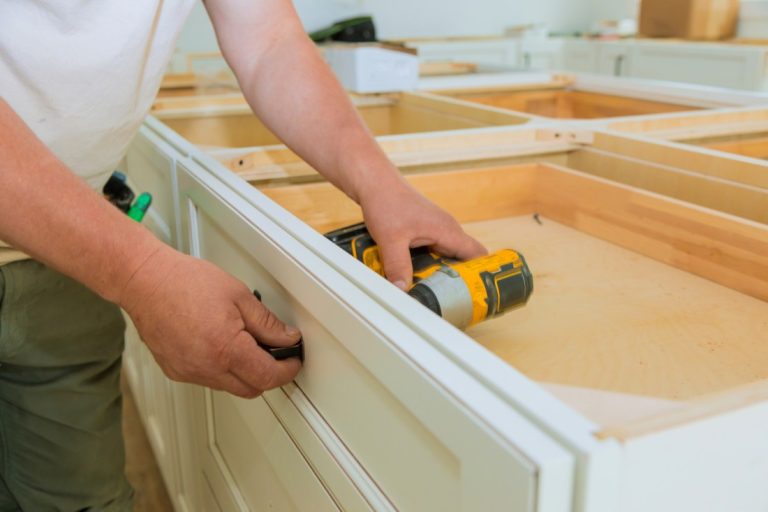How to Determine If an Additional Room Can be Added to Your Home
Adding more rooms to your house can improve your living area and raise property value. But first, you need to find out whether your house would be fit for a home addition before starting building. This is a thorough tutorial on the main elements to take into account when deciding if your house may have another room added.
Assessing Zoning Regulations
Reviewing your local zoning regulations comes first in deciding if you may add a room. Zoning rules control land use and could limit the height, width, and location of buildings. For particular advice on home additions, see the website of your local zoning authority or call them. Consider any community covenants that could impose more limitations, as well as any minimum distances your construction must be from property borders.
Selecting the Right Contractor
One of the most important decisions you make in the process of room additions to your house is selecting a contractor. Apart from providing knowledge and experience to the project, a trustworthy contractor guides through the complexity of building and local laws.
Research possible contractors in your region first, then check for quotes and customer endorsements. Plan visits with many applicants to go over your project and evaluate their professionalism, communication style, and awareness of your goal. Make sure they have a strong portfolio of past work and are insured and licensed.
Checking Foundation and Structural Integrity
Examining the foundation and structural stability of your house is very vital before adding any room. If your current construction has problems, like cracks or instability, they should be fixed before moving further, as an extra room calls for a strong basis. A competent structural engineer can help you determine if the extra weight of a new room can be supported by your present foundation. They may also point out any essential repairs or reinforcements.
Considering Architectural Style
Consider also how the new space will fit the architectural style of your house. An addition should improve the general visual attractiveness instead of taking away from it. Plan the new space with reference to the colors, materials, and design aspects of your current house. Working with a designer or architect can assist you in making sure the addition complements the current construction, thereby preserving or maybe raising the value of your house.
Estimating Costs
The feasibility of an additional room is heavily influenced by financial factors. First, project total expenses, including materials, labor, permits, and design fees, should be approximated. Get quotations from builders to grasp the spectrum of costs you might run into. Remember to consider any unanticipated expenses that can develop during building. Review your budget to see whether your funds will be enough or if you need funding choices for the job.
Exploring Utility Connections
Adding an additional room usually means extending utilities like heating, water, and electricity. See local utility providers to make sure your current connections can meet the higher demand before committing to the expansion. Your electrical panel or plumbing systems may need to be upgraded, which would increase the project’s general cost and complexity. Knowing the needs ahead of time will enable you to create more precise plans.
Considering Permitting Requirements
Most areas need permits for house expansions. Hence, it’s important to get acquainted with the local permitting procedure. To learn what permits your project needs and how to apply for them, get in touch with your local building authority. Starting early helps to avoid later on delays as this procedure might take time. Furthermore, possessing the correct permissions helps to prevent penalties or problems should you decide to sell your house later.
Planning for Disruption
At last, adding a room will surely throw some disturbance into your everyday routine. Think about how the building will affect your residence in terms of noise, dust, and restricted access to certain parts of it. Prepare your family for the adjustments and build a project timetable to guide you. Talking with your contractor on the timeline can assist in reducing hassles and guarantee better building quality.
Conclusion
Although it’s a good investment, adding more space to your house calls for careful thought of many elements. You may decide if an extra room for your house is practical by analyzing zoning rules, calculating available space, verifying structural soundness, and estimating expenses. Note that making sure a successful house addition satisfies your wants and improves your living environment mostly depends on preparation and planning.







